The project stands as a remarkable fusion of aesthetics and utility, where each facet of design has been meticulously crafted to elevate the resident experience.
The architectural layout ensures abundant natural light, cross-ventilation, and awe-inspiring views, infusing each home with a sense of tranquility and connection to the surroundings. The design ethos seamlessly integrates with the Tattvam philosophy of Elemental Harmony. The five elements - Earth, Water, Fire, Air, and Space - find their expression not just in individual homes but also on a macro scale in the master planning. The result is a living environment that encapsulates the essence of holistic living, enriching lives in both micro and macro ways.



.png)
.png)
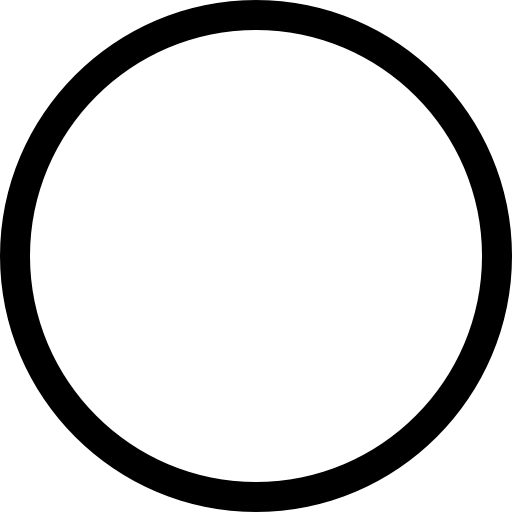
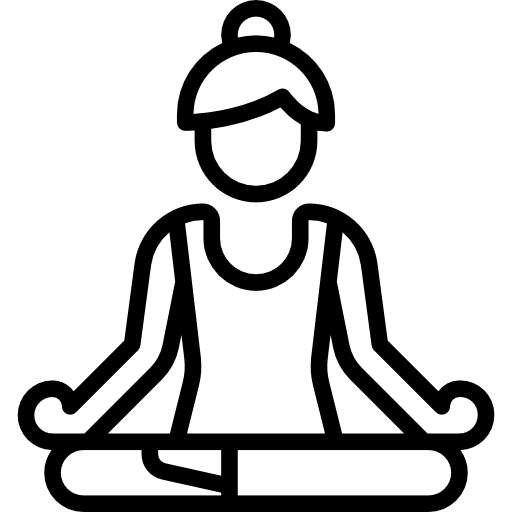



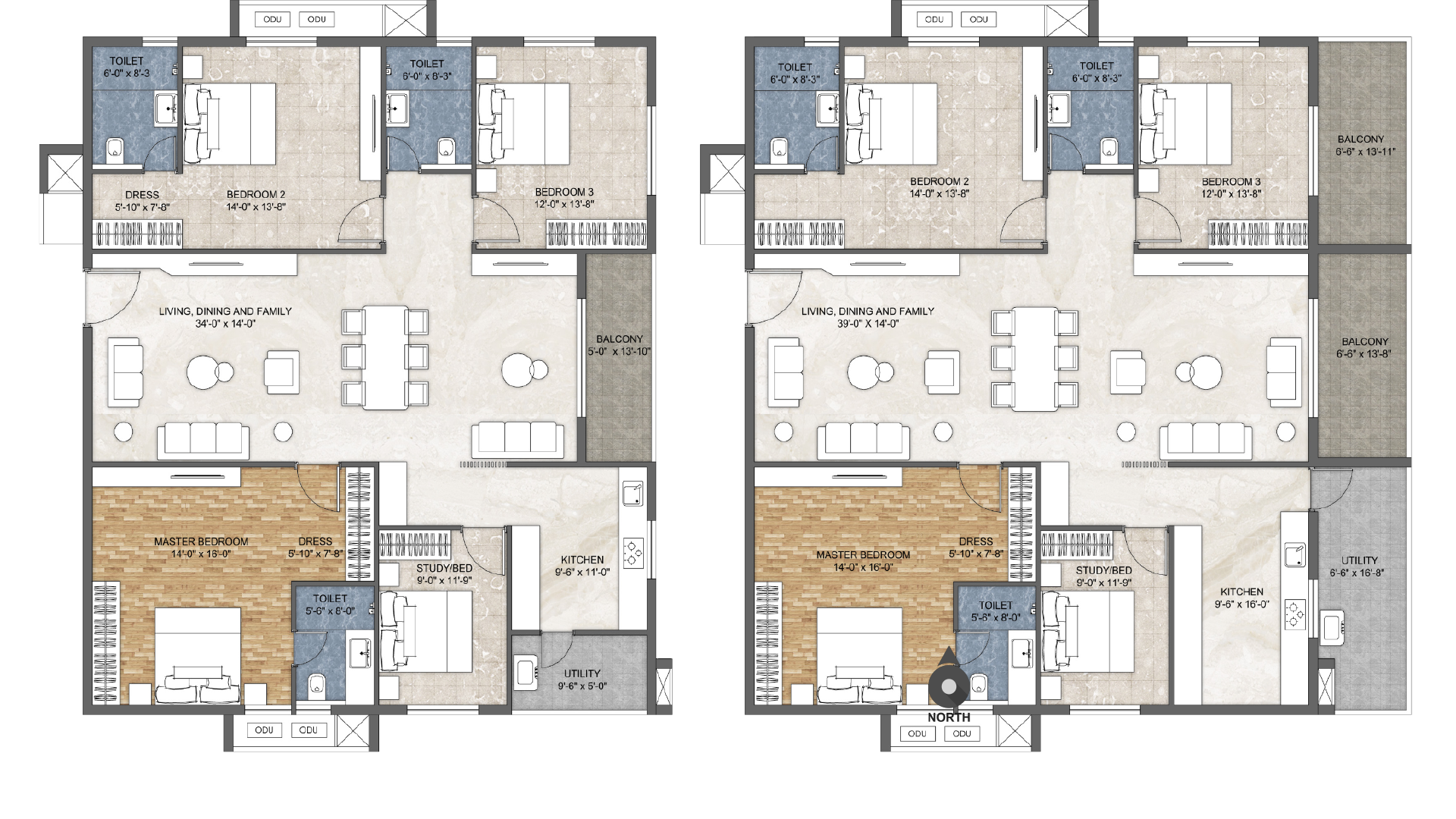
4 BHK WEST FACING GROUND & FIRST FLOOR PLAN 2336 sqft
4 BHK WEST FACING TYPICAL FLOOR PLAN 2723 sqft
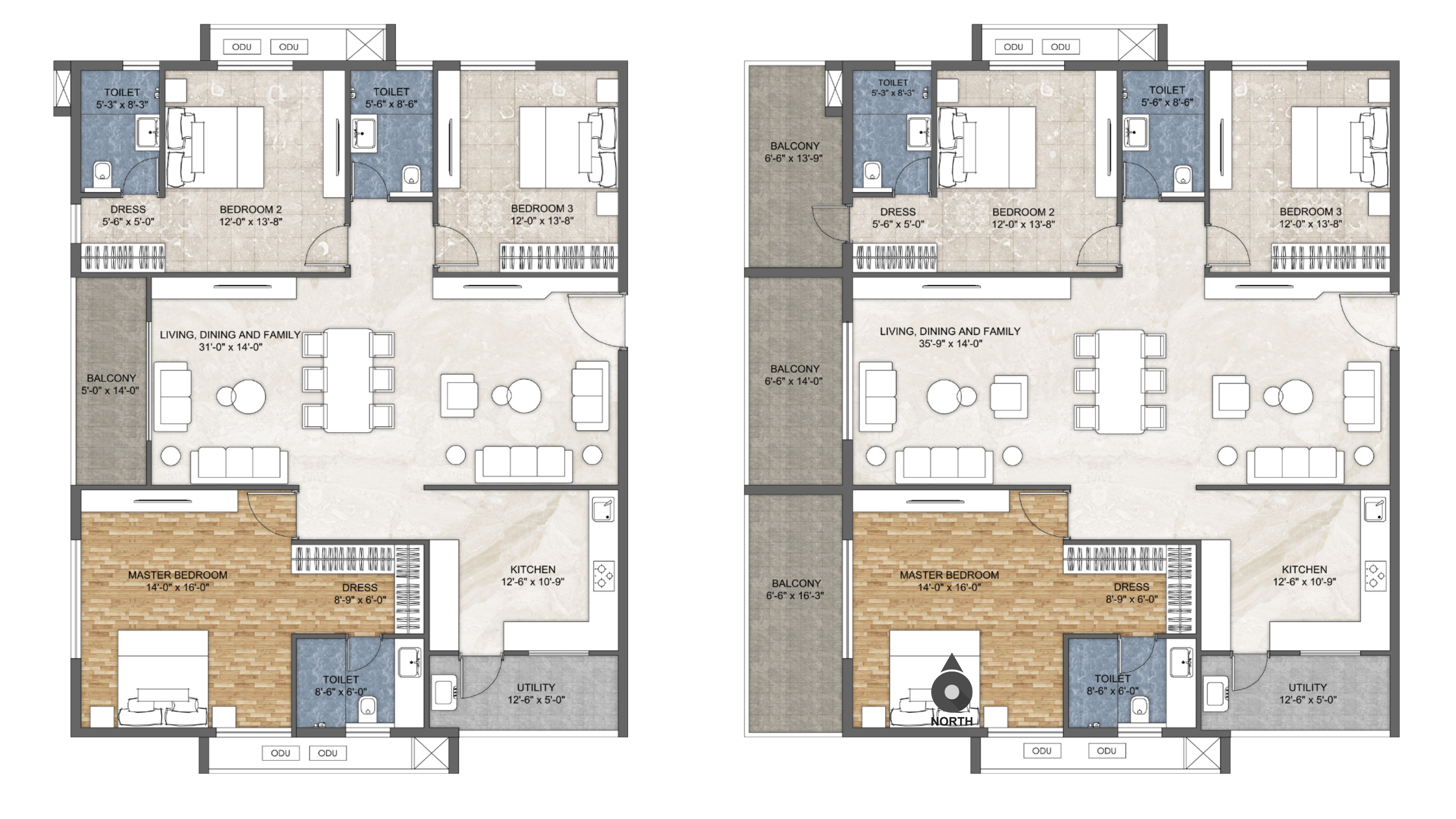
3BHK EAST FACING FIRST FLOOR PLAN 2153 sqft
3BHK EAST FACING TYPICAL FLOOR PLAN 2530 sqft
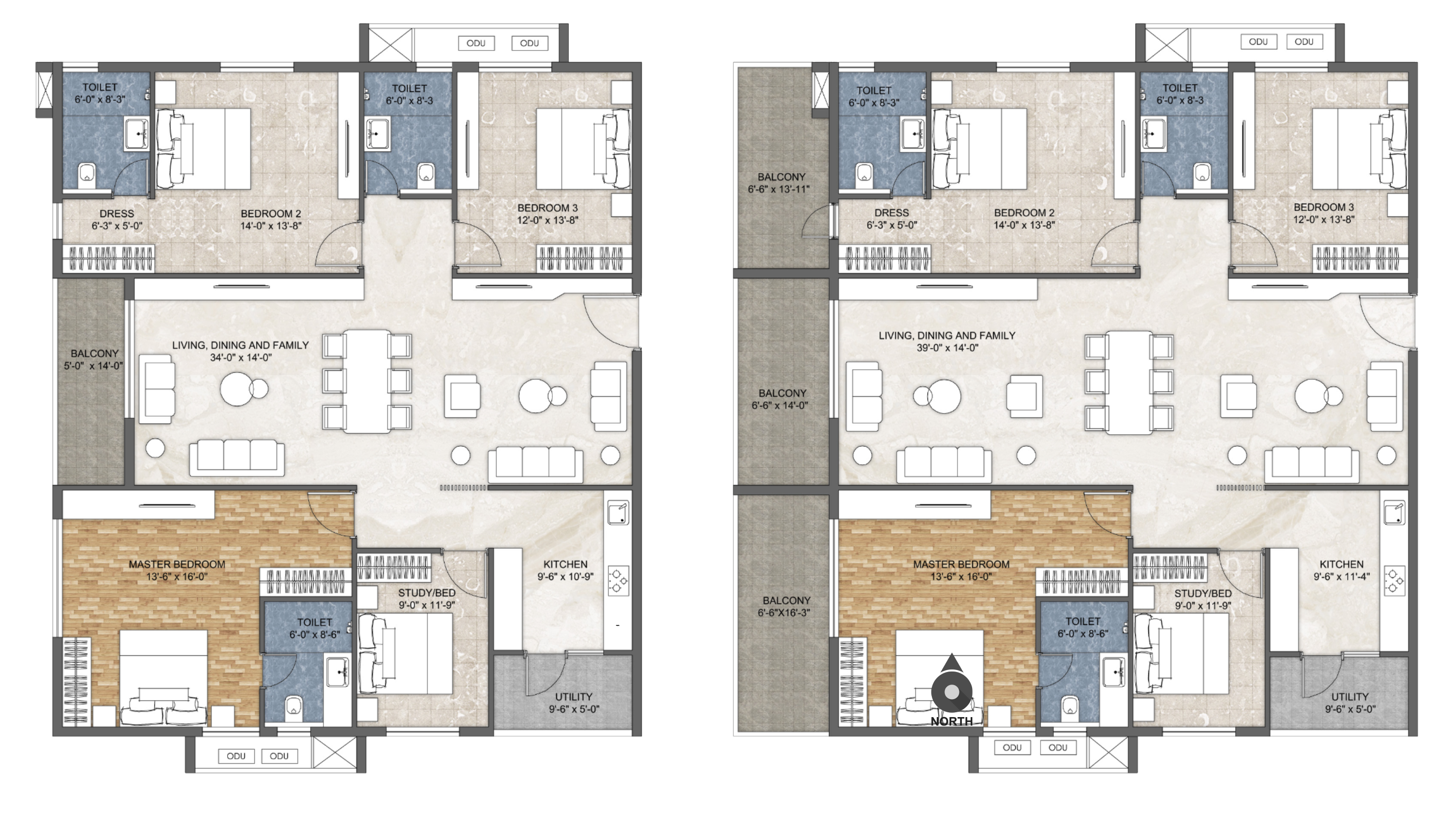
4 BHK EAST FACING GROUND & FIRST FLOOR PLAN 2336 sqf
4 BHK EAST FACING TYPICAL FLOOR PLAN 2723 sqft
Connect with us to explore sacred spaces and spiritual experiences.
+91 9676031216

West Marredpally Secunderabad 500026, Telangana.

info@rrc-homes.com